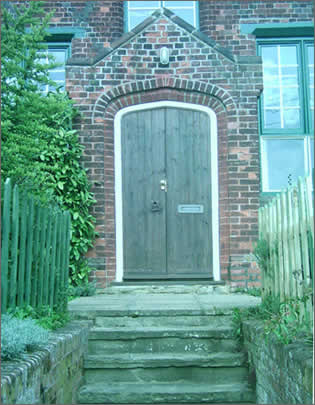
| Overview |
|
||
|
A detached former C of E primary school and headmaster’s house situated within the conservation area of Feering village, The Old School House is a beautiful example of Victorian architecture. The school was built in about 1835 of red brick with a clay tile roof. It was extended in the 1850’s with an additional classroom and amenities. It is believed that the school was further extended to include the headmaster’s house towards the end of the nineteenth century. Colchester and Chelmsford are a short drive away via the A12 which also provides rapid access to London, the M25 and Channel Ports. The property is within walking distance of Kelvedon railway station with connections to London Liverpool Street (approx. 45mins). Stansted Airport is under an hour away via the A120.
The property is set in approximately a third of an acre. In the main house accommodation comprises 5 bedrooms, an impressive living room with vaulted ceiling and mezzanine study, kitchen with pantry and a substantial dining room. Other facilities include a library, a family shower room, family bathroom and a further ensuite bathroom, split level downstairs cloakroom, utility room and a conservatory. There is sufficient space for an additional large attic room. Front garden incorporates decked area, paved areas and lawn. The split-level lawned rear garden incorporates large paved area with pergola, cobbled pathways and a well. The detached Annexe comprises lobby, lounge, kitchen, shower room, cloakroom and secluded courtyard garden. Planning permission exists for construction
of double garage with room above and workshop behind. Outline planning
permission also exists to convert the entire property into 3 dwellings.
The property is fully alarmed with RedCare system. |
|||
|
|||

 Feering
is a picturesque village with a pub, church and village green. A
modern primary school and community centre are a short walk from
The Old School House. There are further local amenities in the neighbouring
villages of Kelvedon and Coggeshall. Colchester and Chelmsford provide
the necessary amenities required by families today, with a good
selection of high street and specialist shops, department stores
and leisure facilities, primary and secondary schools.
Feering
is a picturesque village with a pub, church and village green. A
modern primary school and community centre are a short walk from
The Old School House. There are further local amenities in the neighbouring
villages of Kelvedon and Coggeshall. Colchester and Chelmsford provide
the necessary amenities required by families today, with a good
selection of high street and specialist shops, department stores
and leisure facilities, primary and secondary schools.