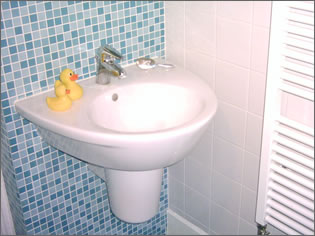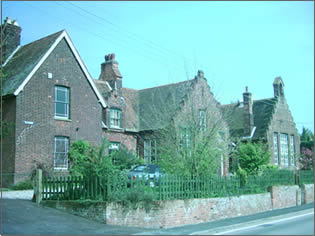|
MAIN HOUSE
Access to the property is over a cobbled slope through double gates
to a gravelled driveway with security lighting.
HALLWAY 8.5m x 1.1m (27’11”
x 3’8”)
Stained glass front door; doors to BEDROOM 4 currently used as PLAYROOM,
UTILITY ROOM, split-level CLOAKROOM, access to LIBRARY, Back door
leading to REAR GARDEN. Stairs
to upper floor. Under stairs cupboard. Dado and picture rails, radiator.
PLAYROOM / BEDROOM 4 4.6m
x 3.94m (15’1” x 12’11”)
Sash window to front aspect, open red brick fireplace with flagstone
hearth, beech laminate flooring, radiator, picture rail. A light,
bright room.
UTILITY ROOM 3.94m x 3.07m
(12’11” x 10’1”)
Sash window to rear aspect, butler sink with tiled work surfaces
either side, pine cupboards below and shelving above. Worktop, with
space for two washing machines and tumble dryer below. Ornamental
bread oven with tiled surround and wooden mantle. Large built-in
storage cupboards, radiator.
CLOAKROOM 2.24m x 1.47m
(7’4” x 4’10”)
Split-level with w.c. and wash basin on upper level. Window to rear
aspect. Classically tiled floor and walls up to dado rail. Picture
rail. Radiator.
 LIBRARY
4.6m x 3.94m (15’1” x 12’11”) LIBRARY
4.6m x 3.94m (15’1” x 12’11”)
Sash window to front aspect. Fully shelved with mahogany facings
incorporating window seat. Open fireplace with chequer board stone
hearth. Covered radiator with decorative grill. Door to FAMILY BATHROOM.
Double glass doors to LIVING ROOM.
FAMILY BATHROOM
Double windows to rear aspect. Large family bath with side filler
and hand shower, family sized walk-in shower, Philip Starck hand
wash basin with mixer tap. All in white with chrome fittings. Three-quarter
mosaic and white tiled throughout. Wall mounted Combi boiler inside
storage cupboard. Radiator.
|








 LIBRARY
LIBRARY