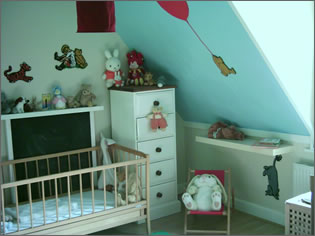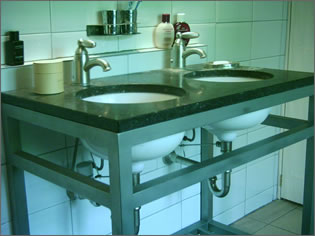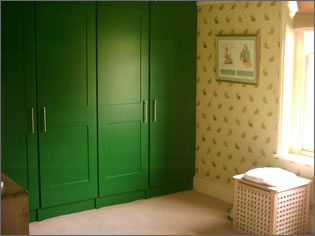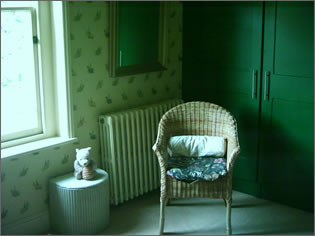|
From Hallway,
stairs to upper floor and landing.
Loft access. Doors leading to:
BEDROOM 1 5.23m x 4.6m
(17’2” x 15’1”)
Sash window to front aspect, cast iron radiator, cast iron open
fireplace with ornamental surround and mantle. Recessed spotlighting
in ceiling. Picture rail. A beautifully light and spacious room.
BEDROOM 2 / DRESSING ROOM
5.18m x 3.73m (17’ x 12’3”)
Sash window to rear aspect, cast iron radiator, cast iron open fireplace
with ornamental surround and mantle. Bespoke fitted wardrobes, drawers
and shelving throughout.
BEDROOM 3 3.58m x 3.15m
(11’9” x 10’4”)
Sash window to front aspect, cast iron fireplace, radiator, beech
laminate flooring, sloping ceiling. Charming room with character.
AIRING CUPBOARD
Fully shelved cupboard with skylight to rear aspect. No water tank
to take up valuable space as all water is heated direct through
the boilers.
FAMILY SHOWER ROOM
Double windows to rear aspect. Fully tiled modern shower room with
walk-in shower screened with full length glass door. Philip Starck
designer steel shower with slate wall tiles and stone flooring.
Double circular wash basins set into granite
top on brushed steel stand with integral low level shelf, steel
mixer taps. Brushed aluminium waste pipes visible below. Full width
mirror above. Villeroy & Boch wall mounted w.c. with dual flush.
Cast iron radiator in silver. Sloping ceiling.
|













